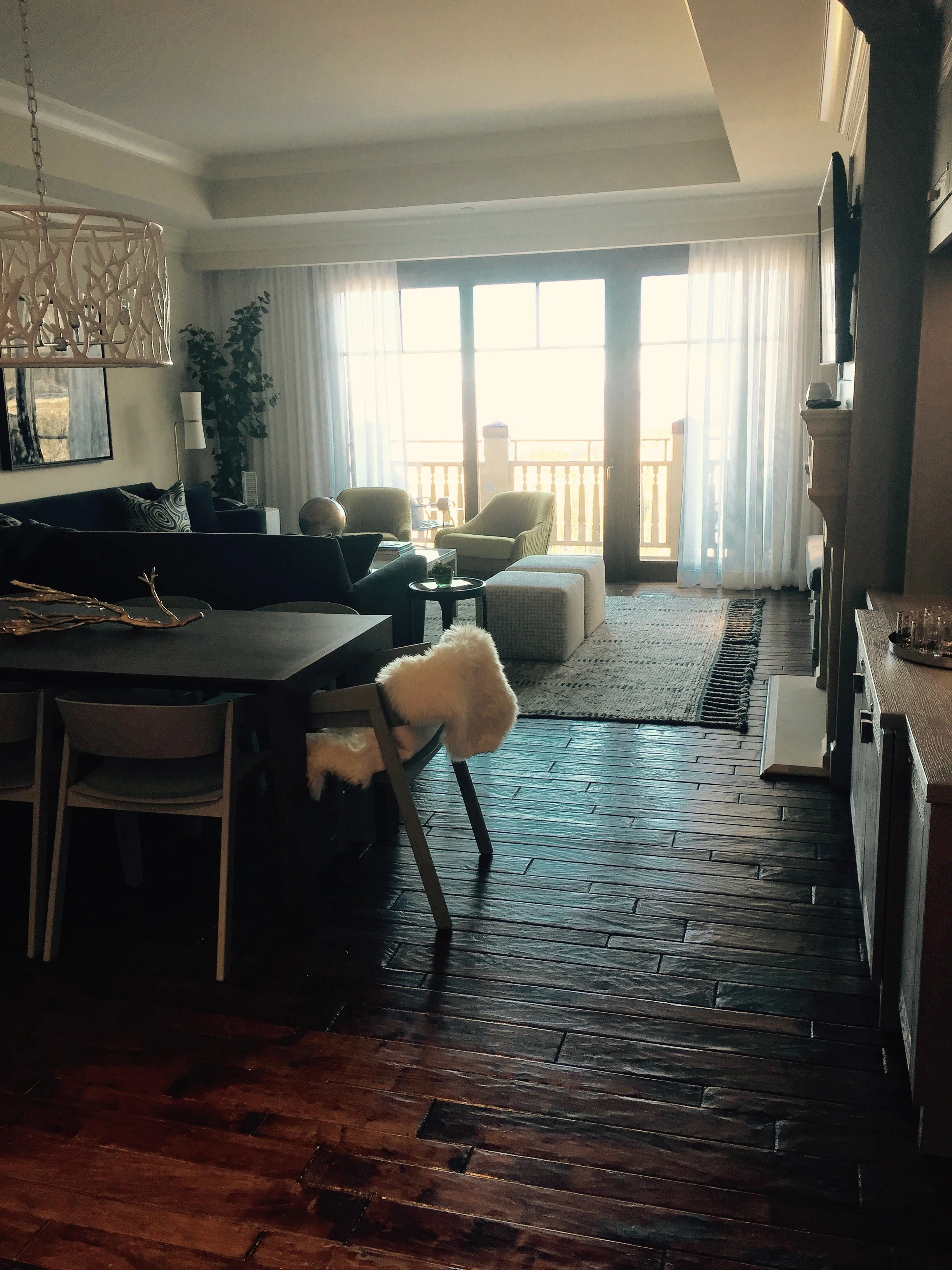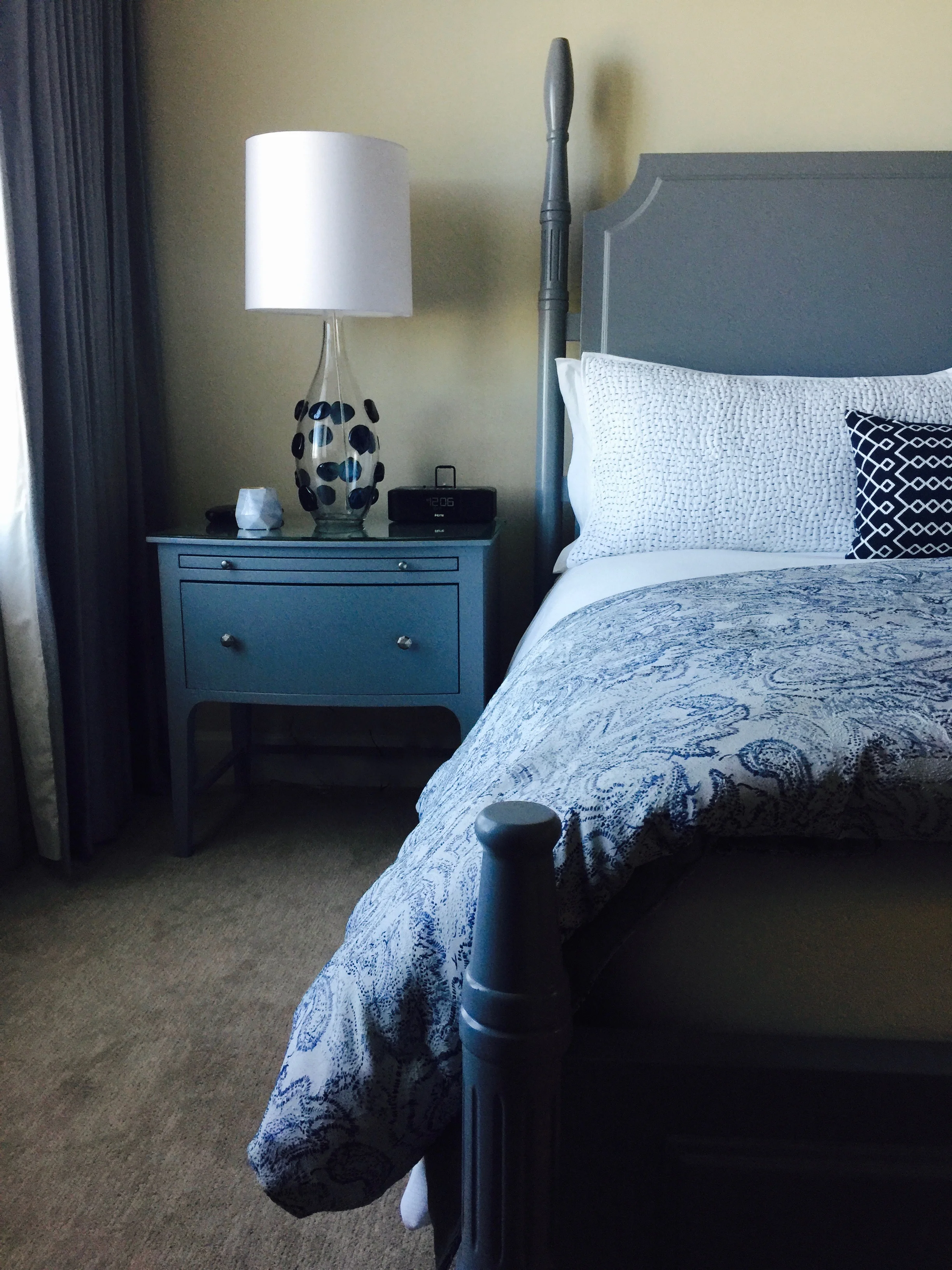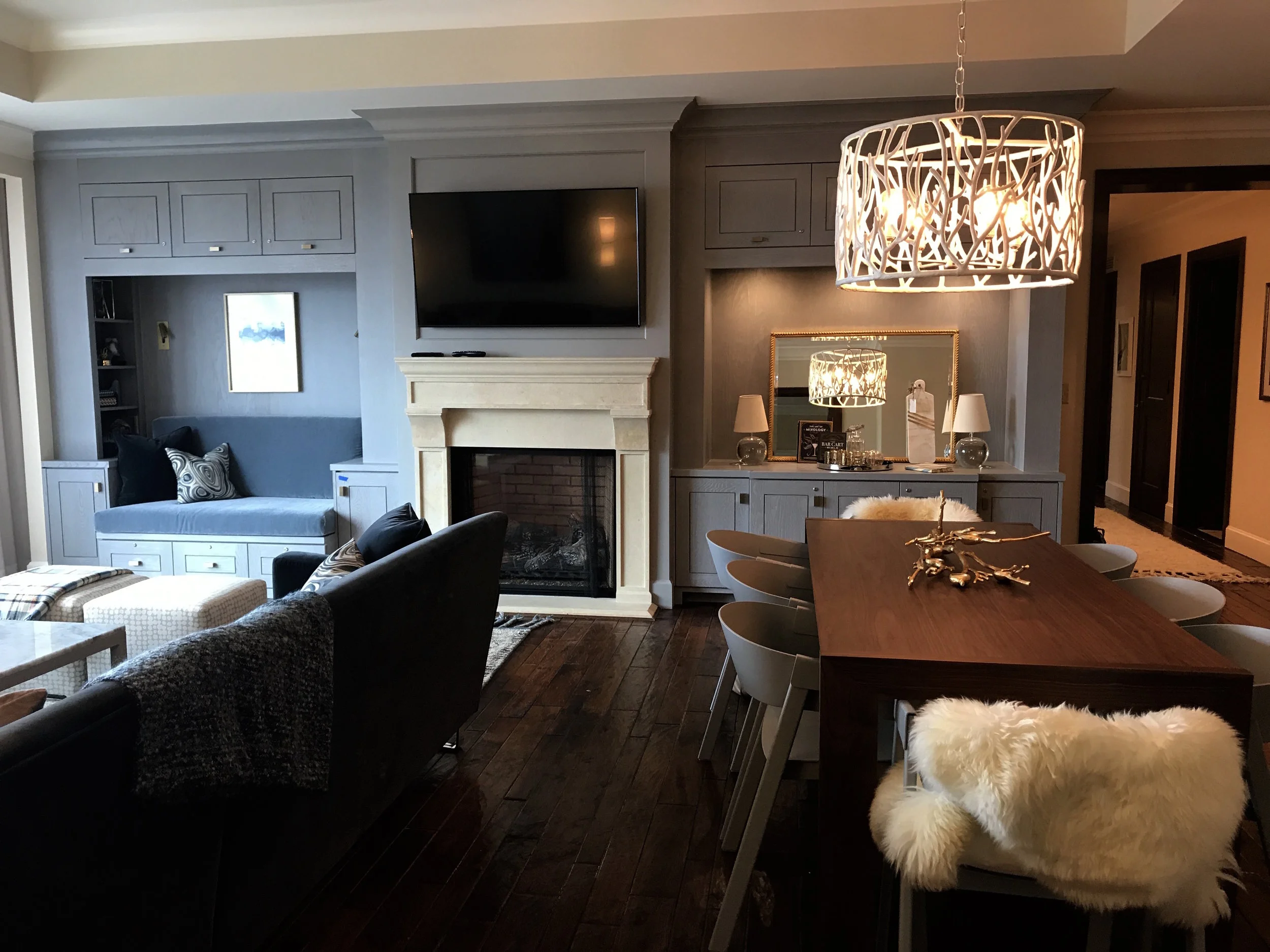Designer Updates at Resort Residence
More Details Coming Soon!
*All work shown done in collaboration with J Squared Interiors LLC (2017).










Custom Cabinetry
A major part of this update had to do with maximizing the available storage + seating; by creating custom built-ins throughout the residence we were able to deliver a high quality, transformative product.
The space shown below acted as a great room, connecting the entry, kitchen, dining area and living room.
As such, a uniform design along the length of the wall was conceptualized to create a cohesive look in an area with limited square footage.
Rendering of proposed millwork for main living area of hospitality residence.
Completed millwork after furnishing instalation + staging.
Reuse + Recycle
Finishing Layers





